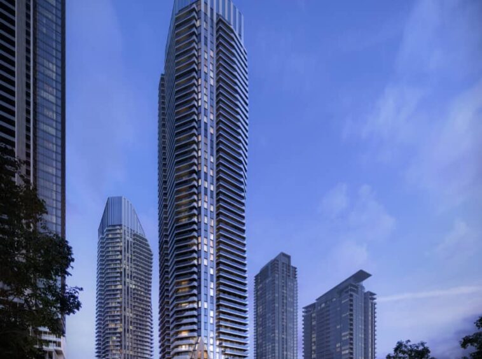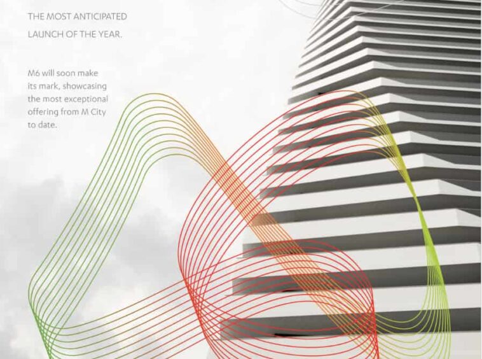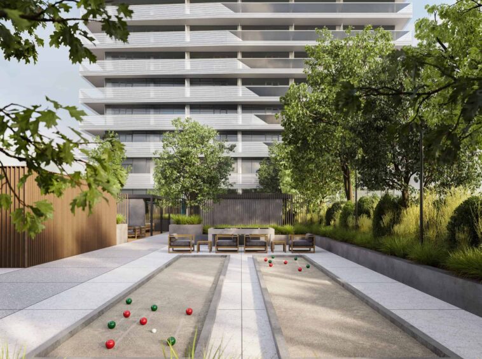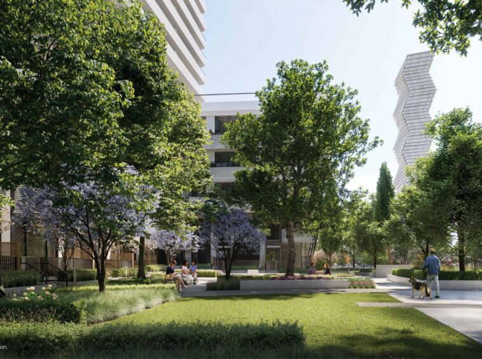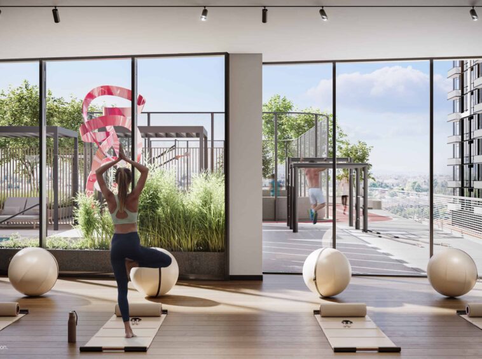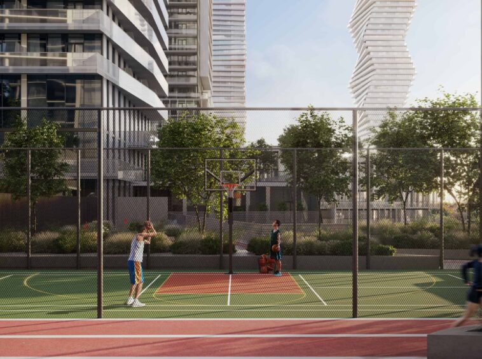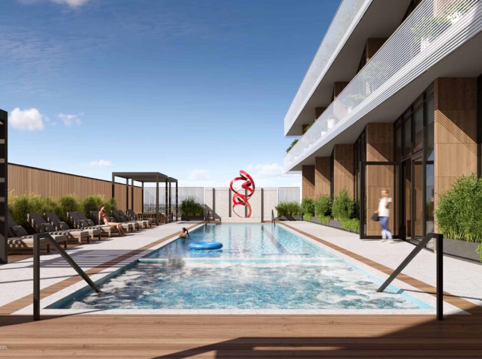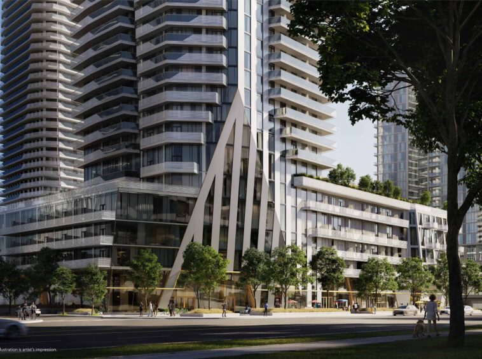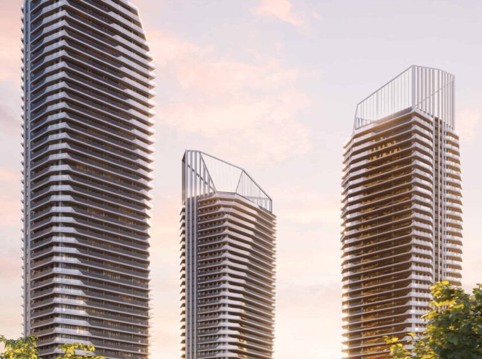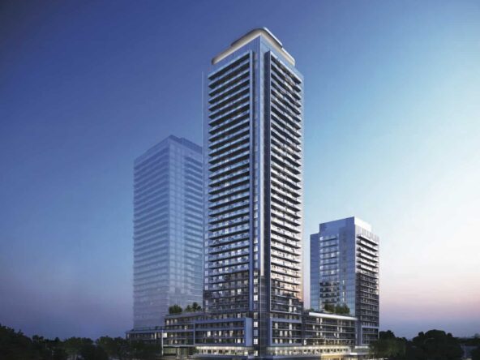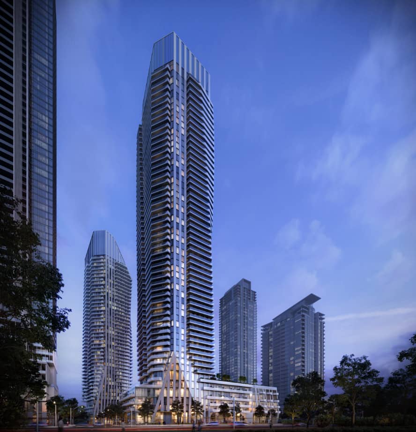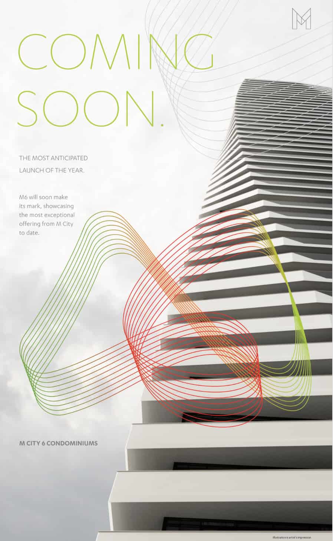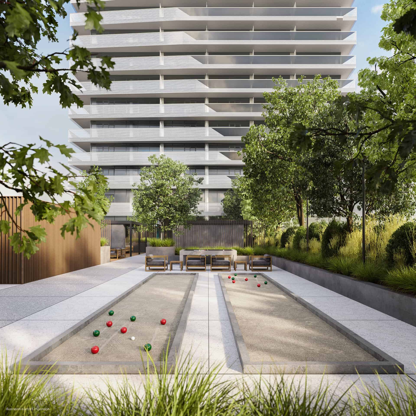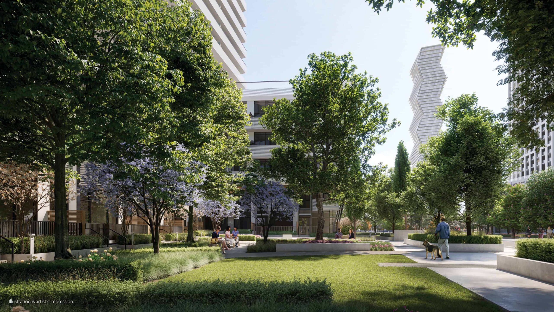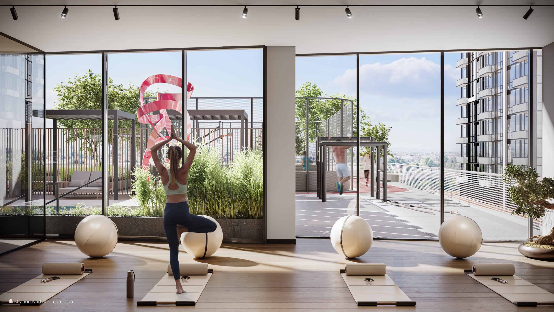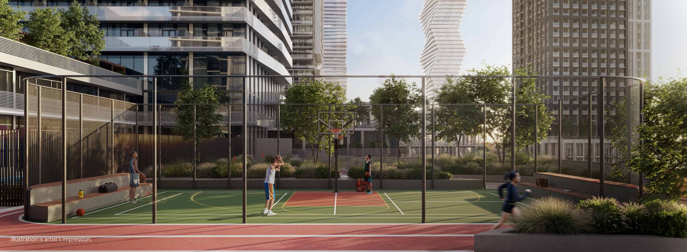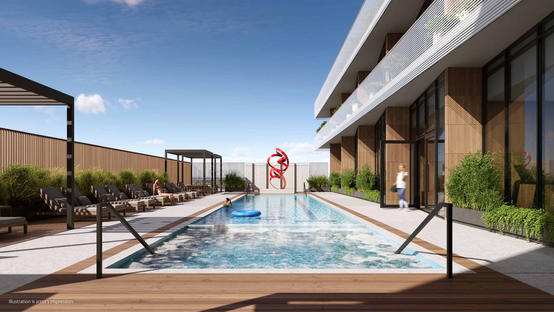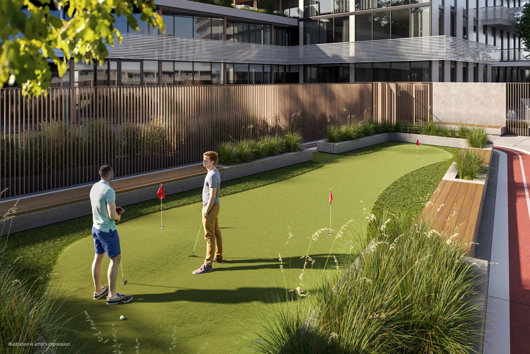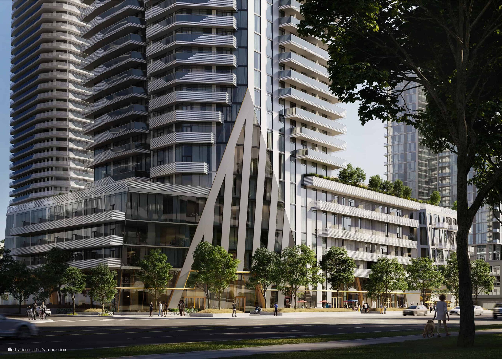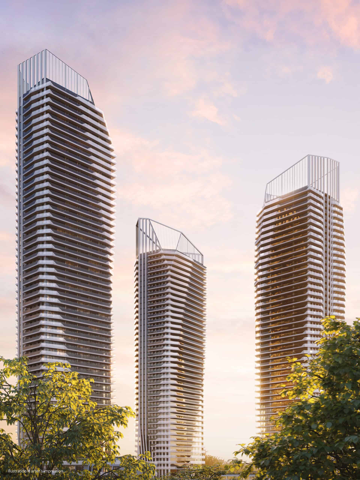M6 Condos at M City
M6 Condos at M City
Details
- Price: $389,900 - $879,900
- Property Size: 271 - 715 sqft
- Bedrooms: Upto 2 Bedroom(s)
- Property Type: Condominiums
- Property Status: Pre Construction
- Completion: 2029
- VIP Launch: September 26, 2023
Additional details
- Developer: Rogers Real Estate Development Limited, Urban Capital Property Group
- Interior Designer: Cecconi Simone Inc
- Architect: IBI Group
- Selling Status: VIP Access
- Storeys: 57
- Suites: 830
- Suite Type: Studio - 2 Bed
- Cost of Parking: $60,000
- Cost of EV Parking: $70,000
- Parking: Currently available for 1B+D and larger. All other units will be waitlisted.
- Locker: Currently available for 2B and larger. All other units will be waitlisted.
- Cost of Locker: $7,000
- Maintenance Fee: Approx. $0.69 per square foot
- Notes: Excluding utilities, Rogers Bulk Internet and Rogers Smart Community package
- Parking Maintenance: $49.95/month
- Locker Maintenance: $22.95/month
- Lawyer: HARRIS SHEAFFER LLP, IN TRUST
Description
M6 Condos at M City Condos is a new condo development by Urban Capital and Rogers Real Estate Development Limited. Coming soon to Burnhamthorpe and Confederation Pkwy in Mississauga.
After a successful launch of M City Condos – Phase 6 is coming soon!
Introducing M6 Condos at M City of the master-planned community coming soon to Mississauga. This exciting phase of new condos developed by Rogers Real Estate Development is finally in the fourth phase. Each condominium offers unique style and variety due to its wide range of amenities. M6 Condos is the featured condominium in the heart of Mississauga, therefore, it will only strengthen the city’s growing reputation for enjoying today.
REASONS TO INVEST AT M6 IN MISSISSAUGA
M6 Condos will be raised just on the edge of Fairview, especially in one of Downtown Mississauga’s youngest neighborhoods. It has also been developed as a transitional residential area between City Centre and Cooksville, two other highly sought-after suburban neighborhoods steeped in history and influence.
Key Reasons at M6 Condos
- Mississauga is the sixth largest city in Canada
- In 2016, a 130,000 Sq.ft south wing expansion was completed at Square One Shopping Centre, which welcomes 25 million visitors annually
- By 2041, 85000 Business in the city, 552,000 jobs will be created
- Sheridan College: 21,000 full-time and 17,000 continuing and part-time students
- University of Toronto Mississauga Campus: 13,500 undergraduate students, as well as 575 graduate students
- Easy access to anywhere in the city
- Many transit options including highway access, bike paths, Mississauga Transit, GO Transit, and LRT
Local Amenities
Residents will also have easy access to Ontario’s largest shopping center, Square One. Only a 15-minute walk away from 200,000 m² of entertainment, as well as shopping options. There is also Sheridan College’s Hazel McCallion Campus, perfect for the ambitious young student, with affordable restaurants and cafes lining the streets to make for a convenient walk.
- A walk score of 90; transit score of 87; and bike score of 75
- Walking Distance to Square One Mall
- Steps to many shopping, retail, and entertainment outlets
- Close to many groceries, and major banks
- Goodlife, YMCA, Mississauga Civic Centre, Library, Celebration Square, and Cineplex Cinemas are just at your doorstep
- Close UofT Mississauga and Sheridan
- Steps to a 2-acre Park
- Many nearby parks, such as Cleary Park, Zonta Meadows, and Queen Elizabeth II Jubilee Garden
- A plaza with restaurants and conveniences within 5 minutes.
- Living Arts Center and the Art Gallery of Mississauga.
- Trillium Health Partners – Mississauga Hospital on the intersection of Hurontario Drive and Queensway East just 6 minutes away by car.
Transportation from M6 Condo
Many condominiums being built in the area means that many residents of Ontario will be calling these places homes. M4 will stand steps away from an intersection of bus stops that can take you to MI Milton or City Center Transit Terminal, the main hub for MiWay and your gateway to the rest of Missussaga as well as GO Transit, Mississauga’s main connection to Toronto.
- Located in downtown Mississauga
- Easy access to Toronto and anywhere in the city
- 3 minutes to Hwy 403 / 401 / 407 / 410 and QEW
- Major Transportations Hubs within a short walk (10 meters)
- Many options for commuters, such as Bike paths, Mississauga Transit, Central GO Station
- Close to Mississauga Transportation Centre
- Future Light Rail Transit (LRT) and MiWay Bus Rapid Transit (BRT)
City Growth & Development
Much of what you will hear about Mississauga will be about condos and other home development projects looking to expand the 770,000-strong population, Mississauga’s city is dedicated to the growth of its economy with its Economic Development Office. As the surrounding neighborhoods grow and establish themselves, those M4 Condos will benefit from surrounding developments.
They offer small business support and information on key industry sectors in the promotion of individual success. They even offer support, funding, and incentives through their inner city programs you browse through and apply for from the comfort of your home.
You will always have access to and insight into Mississauga’s up-and-coming businesses through their directory, as well as watch as the city expands its influence with every passing innovation.
About The Developers – Rogers Real Estate and Urban Capital Property Group
Rogers is best known for their contributions to telecommunications technology while supplying millions of Canadians access to the rest of the world. As the company grows in notoriety, especially as the name appears on many stadiums and arenas across Canada. They have introduced themselves onto the floor of residential development under the Rogers Real Estate Development Limited name. Over 60 years of impacting Canadian homes with new connections, Rogers aims to continue to do so by leading M City’s development project to expand and house Mississauga’s growing population.
Urban Capital Property Group is a young and ambitious developer dedicated to the field while placing the company as one of Toronto’s top five urban developers. With over 4900 condos and new homes built, and 3900 projects planned or in pre-construction, M4 Condos stands to be another addition to their impressive portfolio of developments alongside Charlotte Lofts, just across Spadina, and the East Market in Ottawa.
Register Today for Floor Plans and Sales Prices
With exclusive access, you can request floor plans, price lists, incentives, as well as unit selection. Register today or speak to one of our platinum brokers for more sales information.
Deposit Structure
EXTENDED DEPOSIT STRUCTURE
$10,000 bank draft on signing
Balance of 5% in 30 days
2.5% in 180 days
2.5% in 395 days
2.5% in 760 days
2.5% in 1125 days
5% on occupancy
International Deposit Structure
$10,000 bank draft on signing
Balance of 10% in 30 days
5% in 180 days
5% in 395 days
5% in 760 days
5% in 1125 days
5% on occupancy
Current Incentives
LIMITED TIME OFFER
- Free Assignment
Plus legal fees, admin fees & HST*
(Value of $10,000) - Free Right to Lease During Interim Occupancy
Plus legal fees, admin fees & HST*
(Value of $5,000) - Capped Development Charges and Levies
1B+F and Smaller -$̶1̶8̶,̶0̶0̶0̶ $16,500
2B and Larger – $̶2̶0̶,̶0̶0̶0̶$18,500 - EXTENDED DEPOSIT STRUCTURE
- Parking
$70,000$60,000
Parking is currently available for 1B+D and larger. - EV Parking
$80,000$70,000
Available for a limited time. Restrictions apply afterward. - Locker
$8,000$7,000
Available for a limited time. Restrictions apply afterward.
Address
Open on Google Maps- Address 460 Burnhamthorpe Road West
- City Mississauga
- State/county Ontario
- Zip/Postal Code L5B 4M6
Floor Plans
Description:
Lobby Entrance,
Bicycle Elevator,
Elevators,
Concierge,
Lounge,
Delivery Pickup,
Garage Elevators,
Mail Room,
Property Management Office,
Parcel Room,
Courtyard.
Description:
Yoga Studio,
Outdoor Training,
Fitness Centre,
Personal Training,
Spin Studio,
Theatre,
Pool & Hut Tub,
Sun Deck,
Communal Lounge,
Kids' Play Area & Craft Room,
Experience Shower & Steam Rooms,
Saunas,
Multipurpose Sports Court,
Running Track,
Putting Green,
Outdoor Kids' Play Area & Splashpad.
Description:
Outdoor TV Lounge,
BBQ Lounge,
Communal BBQ,
Fireplace Lounge,
Dining Room,
Piano Lounge,
Bocce Courts,
Communal Seating,
Catering Kitchen,
Bar Lounge,
Games Room,
TV Lounge,
Flex Space,
Shared Workspace.
Walk Score
What's Nearby?
- Education
-
Eikonic Academy (0.68 km)
-
SOS First Aid and Safety Training (0.64 km)
-
Chellsey Institute of Beauty & Health (0.71 km)
- Food
-
Pizza Nova (0.21 km)
-
Pizza Pizza (0.25 km)
-
Passion for Parties and Cakes (0.39 km)
- Health & Medical
-
Posh & Polish'd Brow-Lash House (0.19 km)
-
Dentistry By Dr Sferlazza (0.19 km)
-
Dezine Optical (0.19 km)
- Real Estate
-
Mortgage Delivery Guy - MDG & Associates (1.73 km)
-
Shahid Abdul Sattar- Century 21 (4.08 km)
-
Giulia Delannoy - Royal LePage Real Estate (11.22 km)
Mortgage Calculator
- Down Payment
- Loan Amount
- Monthly Mortgage Payment
- Property Tax
- Home Insurance
- PMI
- Monthly HOA Fees


