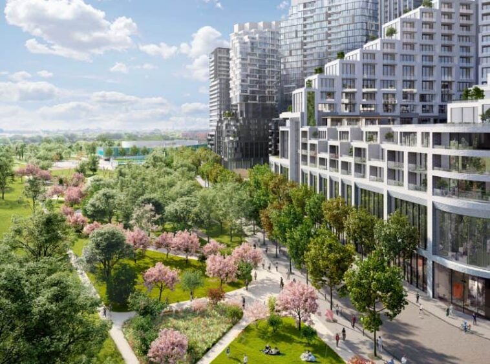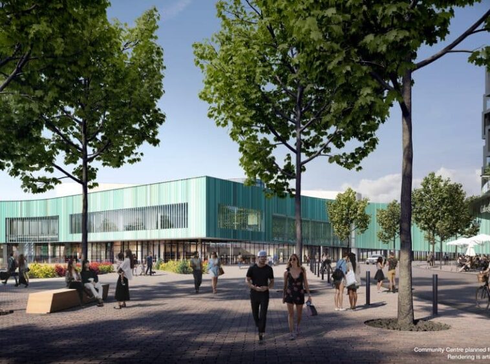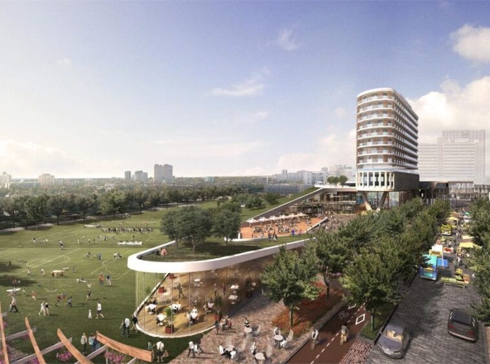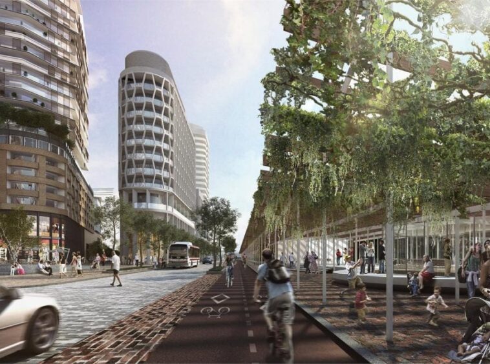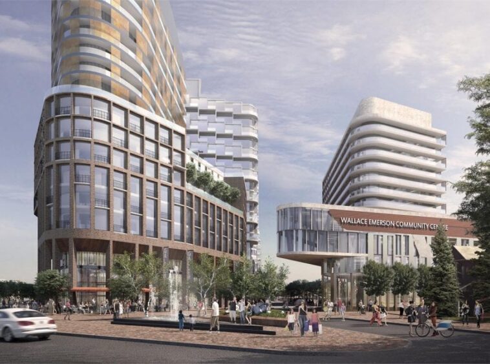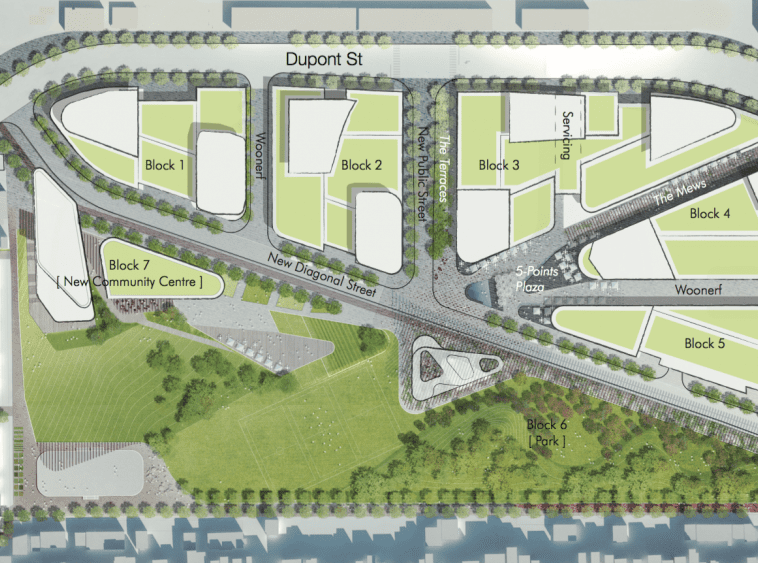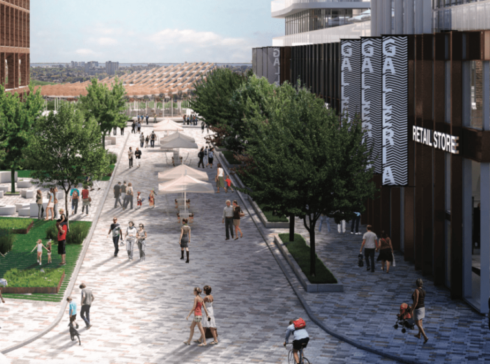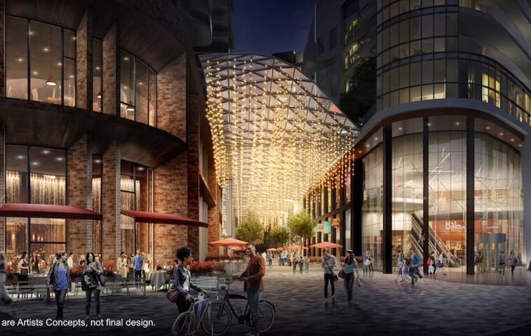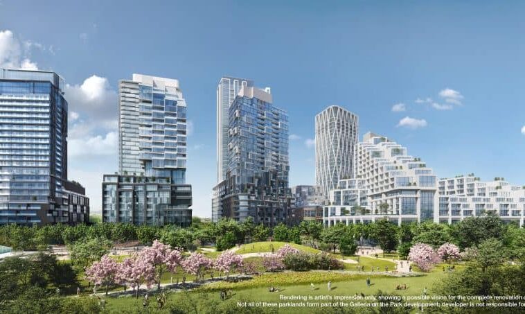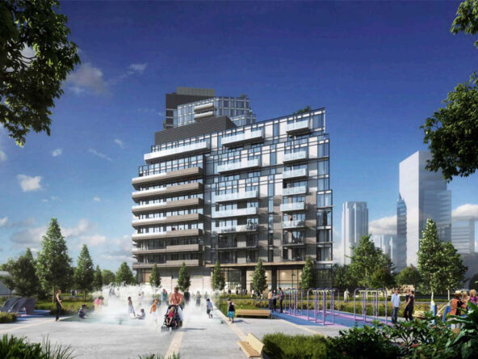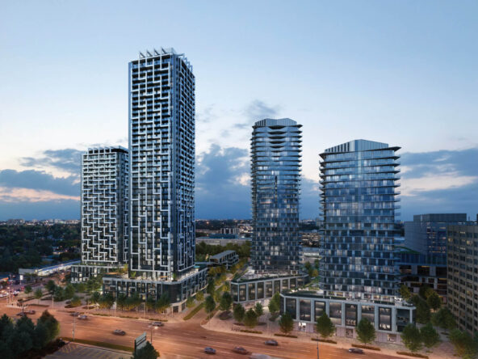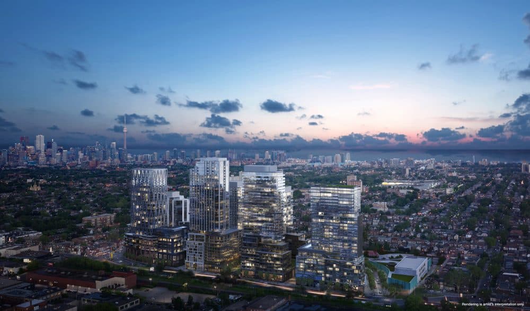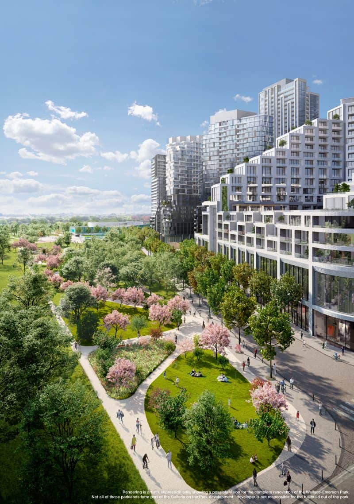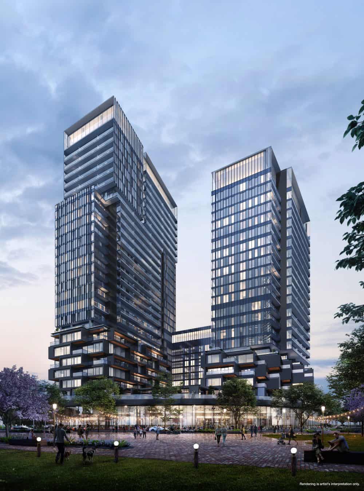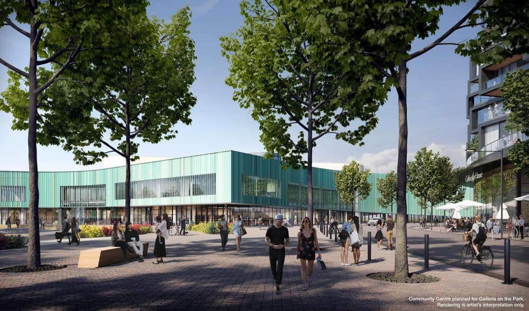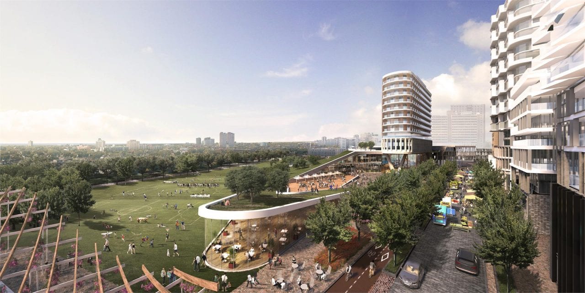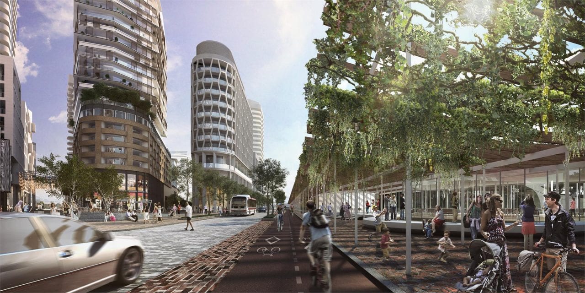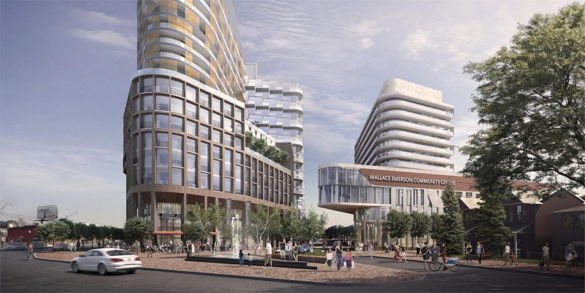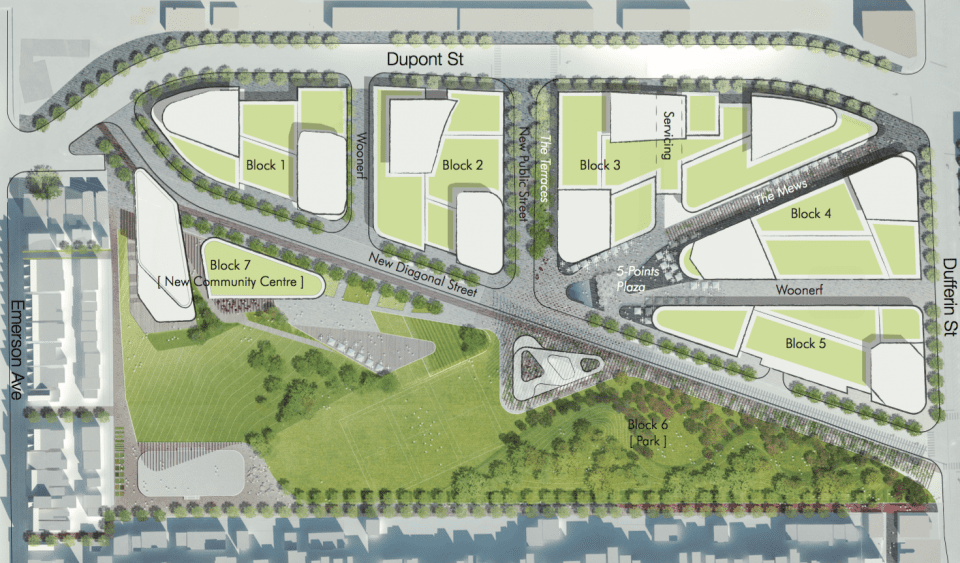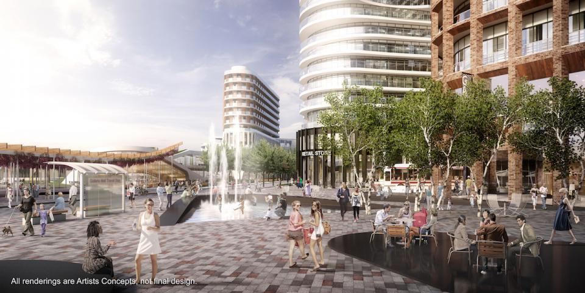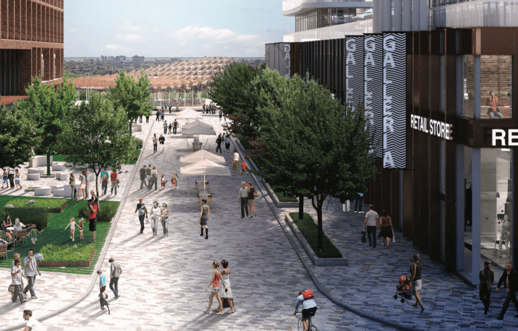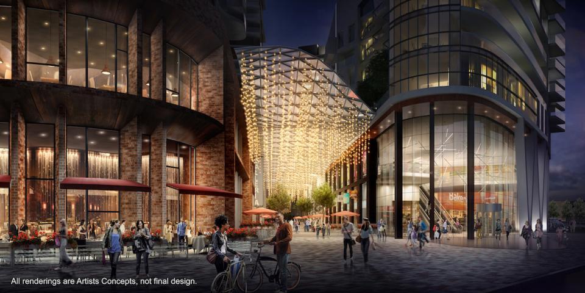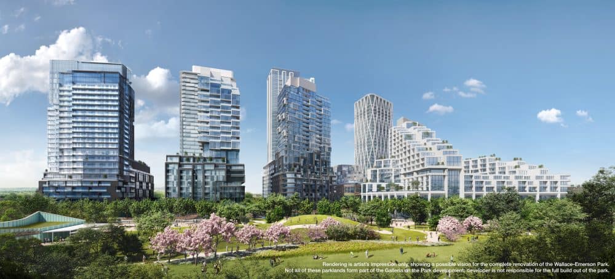Galleria on the Park
Galleria on the Park
Details
- Price: $799,900 - $1,299,900
- Property Size: 590 - 1500 Sq Ft sqft
- Bedrooms: 1 - 3.5 Bedroom(s)
- Property Type: Condominiums
- Property Status: Pre Construction
- Completion: 2024
Additional details
- Developer: Almadev
- Selling Status: Promotional
- Cost of Parking: $100,000
- Parking: Only eligible on units 750 SF and above
- Parking Maintenance: $59.95
- Cost of Locker: $7,500 - $12,500
- Locker Availability: Waitlist
- Locker Maintenance: $29.95
- Maintenance Fee: $0.60/PSF
- Notes: Includes: High Speed Internet & Elad Link; Excludes: Heat, Water, Hydro
Description
Galleria on the Park is a new master-planned community pre-construction condo project developed By Elad Canada. It is located at 1245 Dupont St. in Toronto at the major intersection of Dufferin Street and Dupont Street with a total of 3400 units.
NEW RELEASE: AIR Premium Suites at Galleria 01 & 02
Experience AIR, new suite designs at Galleria on the Park while defying gravity. Now, for a limited time only, take advantage of exclusive incentives, especially with only 15% down. Discover the featured floor plan and move up to affordable luxury.
Galleria Highlight
- TTC Stop Just at the Front Door
- walking distance to the Park
- retail and residential uses Mix Development.
- Step to shops, dining, and Entertainment.
- Major master-planned community
- GO, TTC, and UPX is a 15-minute walk away
- 300,000sq ft of brand new retail
- Mins away from 2 subway stations and the UP express so you can quickly access any point you want in Toronto
- Brand new 95,000sq.ft Community Centre and 8-acre park!
The new 95,000 Sq Ft Community Centre will be one of the largest in Toronto, offering indoor and outdoor options for play, and ways to rejuvenate and socialize. Along with a gym and multipurpose rooms, outdoor skating trail, daycare, swimming pools, dance studio, running track, and complete fitness facilities. This center will also include a child care center and playground.
Building Features
Galleria On The Park plans for the Galleria site clump the location together with the existing Wallace Emerson Community Centre to the south. The land would be dissected by a new diagonal road, with the area to the south turned into parkland. To the north, two new streets and a pedestrian walkway would be lined with two floors of ground-level retail. The condos, 3,400 units, would then be stacked on top. In all, the site would include 12 towers, most 12 to 22 storeys, but with three along Dupont at 36 storeys, 42 storeys, and 34 storeys.
The architect for this project is Hariri Pontarini Architects and Urban Strategies Inc. Galleria On The Park includes a landscaping plan by Public Work, as well as an emerging transit and mobility strategy by the BA Group.
Furthermore, it Will Have the six new blocks proposed all feature a retail-dominated street level, with a combination of commercial office and residential space above. At the east end of the reconfigured park, a new mixed-use block replaces the community center at ‘Block 5.’ Meanwhile, the new community center—which will include more diverse programming—is situated at the northwest of the park.
It has a great Walk Score of 95 out of 100. Transit score of 82 out of 100. This location is in the Dovercourt-Wallace Emerson-Juncti neighborhood in Toronto. Nearby parks include Brandon Avenue Parkette, Bartlett Parkette, and Campbell Avenue Park
Deposit Structure
$5,000 on signing
Balance to 2.5% in 30 days
2.5% in 180 days
No further payments needed
Current Incentives
LIMITED TIME INCENTIVE
- Only 5% Down Deposit
- Capped Development Charges:
- 3 Beds & up: $55,000 off
- 2 Beds & up: $35,000 off
- 1 Bed & up: $15,000 off
- Capped Development Charges:
- Studio/1 BR/1 BR + Flex/Den/Media $10,000
- 2 BR and larger $15,000
- Right to Lease During Occupancy
- Free Assignment*
- Free EV Outlet with the Purchase of a Parking Spot!
Address
Open on Google Maps- Address 1245 Dupont St
- City Toronto
- State/county Ontario
- Zip/Postal Code M6H 2A6
Walk Score
What's Nearby?
- Education
-
Ideal Driver Training Centre Incorporated (0.87 km)
-
Learner's Academy (0.91 km)
-
Driver Sure (0.94 km)
- Food
-
Nutrition Counter (0.05 km)
-
FreshCo (0.08 km)
-
Wendy's (0.17 km)
- Health & Medical
-
Planet Fitness (0.02 km)
-
Love In Beauty Salon (0.07 km)
-
OpticalStore.ca (0.05 km)
- Real Estate
-
LoriAnn Toplak (3.13 km)
-
Giulia Delannoy - Royal LePage Real Estate (5.36 km)
-
Joe Cicciarella - Real Estate Homeward (9.35 km)
Mortgage Calculator
- Down Payment
- Loan Amount
- Monthly Mortgage Payment
- Property Tax
- Home Insurance
- PMI
- Monthly HOA Fees



